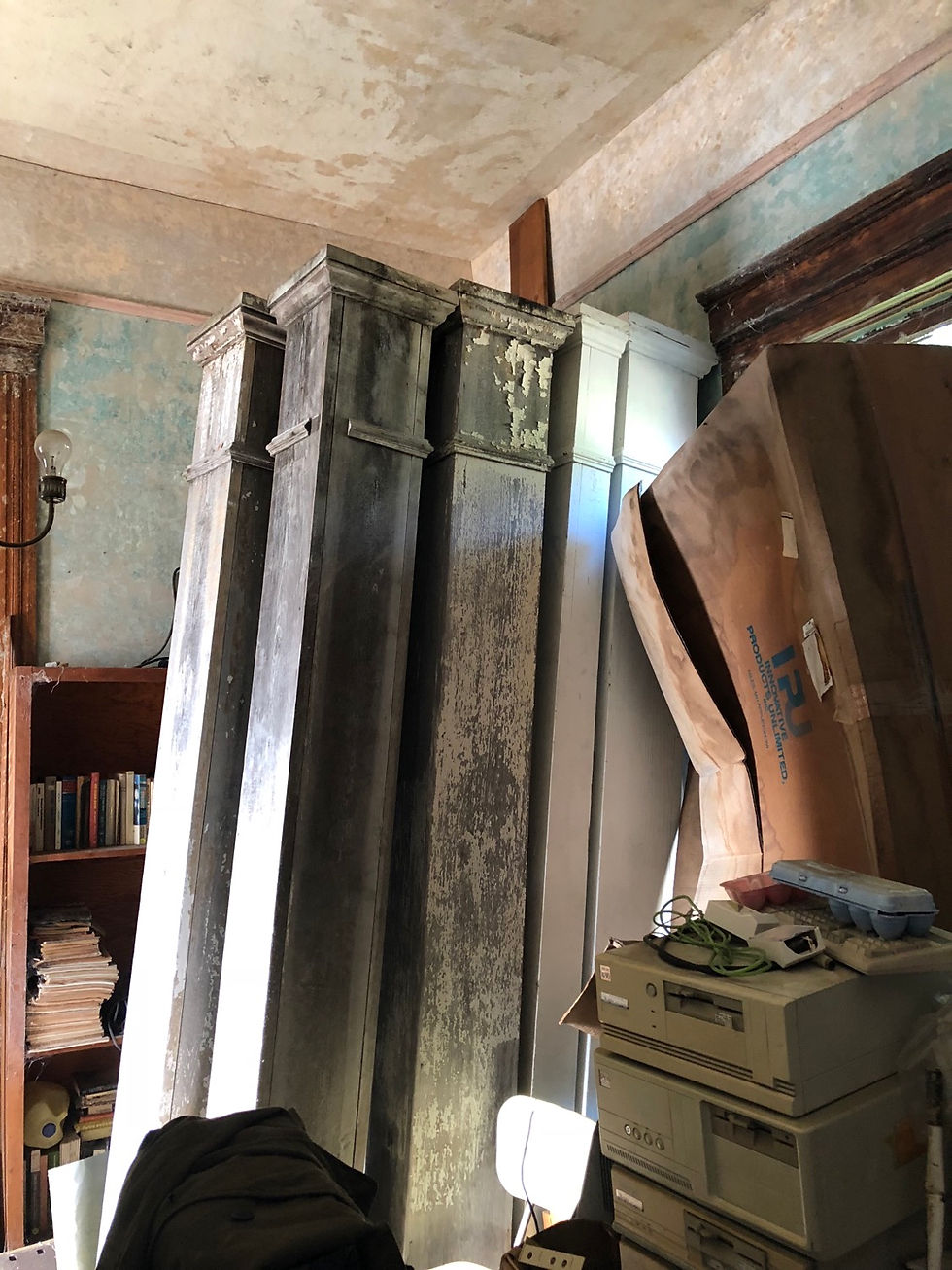The “Before” at the Piedmont House
- rlabrams16
- Apr 3, 2020
- 3 min read
As I mentioned in my “Why Rockmart” post, we believe God led us to this house. He closed other doors prior to this because He knew there was something better! From the moment we first saw the house, we both loved it. When you see the pictures you may think we are crazy..lol. The house sat vacant for over 30 years. As you can imagine, it needed a ton of work. But..we saw past the years of neglect and knew it had the potential to be an amazing home!

The slate roof, plantation shutters, and beautiful brick caught our eye first.

As we entered the house, we looked past the clutter that filled the rooms, the peeling paint, cracks in the plaster, the rotted wood floor boards & wainscoting, broken windows, and termite damage. Instead, we saw the amazing 12-foot ceilings, the six fireplaces, the plaster walls, the amazing wainscoting, and the beautiful woodwork.
The Foyer - with green carpet and burgundy walls. You can see one side of the tiger wood fireplace mantle. Thankfully, the green carpet helped to protect the wood floors in the living room and foyer.

The amazing french doors in the foyer are one of the things that sold me on this house!

Living Room - the heavy, lined curtains were very well made! I am amazed at the amount of time that was obviously put in to the details of this home.


Dining Room - the pile to the right is the remnants from the front porch. You can also see the swing.

I love this wall in the dining room! I debated keeping it like this..but we had to repair the plaster in several areas..so we opted to paint it.

Kitchen - the laminate flooring was glued to the wood floors. We believe there was wallpaper on the walls at one time..because the plaster was damaged in places and there was some residue (maybe glue) and paper.

Kitchen - one of the treasures we found...look at that farmhouse sink!!! It is amazing! We cleaned it and put it in our dining room..to use as a wet bar.

Hall Bathroom (the one and only bathroom) -there is an exterior door leading out to the porch. We believe this room was added on at some point. The demo on this room was very difficult. That wall tile was heavy and difficult to remove!

There is also an exit door in this bathroom. Maybe it was a small porch that was turned into a bathroom? The other door going into the bathroom has a transom.

Bedroom - One of three bedrooms. We decided to make this one the Master. There was a lot of damage to the floor from a large hole in the roof. Water was pouring in for years.

Bedroom - This is the back bedroom that we made into our master bath. Those huge columns are from the front porch. Thankfully, the previous owner kept everything that was original to the house! We plan to re-use some of them for the new front porch.

Each of the bedrooms had a different built in wardrobe/closet. We decided to remove them because they weren't original to the house and they had a very strong odor from moth balls. It was so strong!! It took forever to get that smell out of the house!

Bedroom - This room is in the front of the house. It is also the largest bedroom. This room gets the most sun, so it is nice and bright...and warm!

There is a door leading to the 2nd bedroom. We closed this door in...because the 2nd bedroom will be the master. We also removed the wardrobe/closet.

This is what we saw on day one! We made an offer the next day (September of 2018).
We moved in to the house in December of 2019. We are still renovating!
Follow us to see the progress picks! We would love for you to follow our journey.




Thank you!! We appreciate the encouragement ❤️
I have watched this house for years hoping someone would save it! So if you see a white Acadia slowly driving by, I'm just watching your progress and cheering you on!